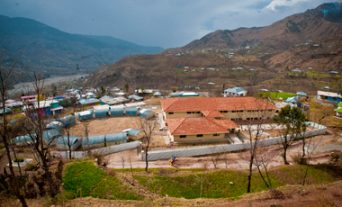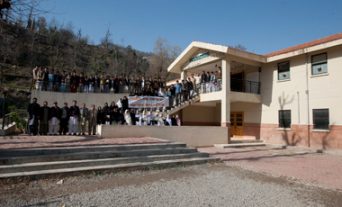USAID SCHOOLS IN BAGH DISTRICT, AJK
Design Excellence Statement
The Kashmir Earthquake of 2005 devastated the entire region and entire towns and villages were wiped out with over 80000 persons dead including 20000 children most of them having perished in the widespread collapse of poorly constructed and lack of seismic design school buildings. Bagh District was the 2nd largest effected district with over 70 % of the buildings having collapsed. Bagh is located on the fault line and is classified as Seismic zone 4.
At the time of the award of the project, the schools were running under temporary tent structures on the sites of the destroyed school buildings. As first step it was necessary to gain the confidence of the community and understand their needs and requirements. It was equally important to inform the community of the necessity to design seismic resistant structures. School Management Communities were formed and they were primary contact for process of reconstruction of the schools. The agreed objectives of the design of the new schools was design of seismically resistant structures with functional spaces using locally available materials, being aesthetically pleasing, modern with maintenance free and durable finishes in the interior and exterior. The school; buildings were conceived as signature buildings which the community would take pride in ownership. The sites were small, undulating on steep contours with difficult accessibility and were a challenge to design fulfilling the structural UBC codal requirements, provide handicapped accessibility and adequate play fields/open areas for the varying ages of the students from Class 1 up to High School as well as keeping local cultural considerations in view.
These were addressed using the UBC code for RCC framed structure with hollow concrete masonry blocks for walls. Protection from landslides was catered through design of retaining and Gabion walls. Concrete pitched roofs with roofing tiles to provide protection from snow and rain and use of dressed stone up to the window sill level on the ground floor to provide adequate protection from the ground snow and dampness were used as design features. The school buildings used double loaded corridors to minimize circulation and provide protection to the students from the harsh cold and the difficult accessibility due to the contours is relieved by provision of ramps. All main facilities such as the library and laboratories were maintained on the ground level to ensure handicapped access. The design was modular in order to cater to the fast track design with a maximum of 2 floors.
Incorporation of sustainable design practices was a key factor through adequate provision of natural light in all rooms, thermal insulation of walls and roofs and a maximum effort to retain all the mature trees of each site was ensured in order to preserve the ecology of the environment. For flexibility of use segregated accesses were provided for the use of the school facilities as Multipurpose hall and open fields by the community and students simultaneously. Toilet blocks were segregated from the main school to ensure hygiene. The Girls School provided the culturally necessary security and privacy of the indoor and outdoor play areas.
The schools were designed in an area of extreme hardship and poverty and these schools today are a landmark of pride and satisfaction for parents and children studying in these buildings.

