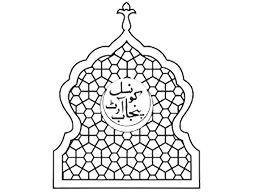About Unicon
Unicon is a Pakistan based architectural and engineering (A&E) consulting company registered in Lahore. The firm has been active since 1975 in planning, design and implementation of architecture, engineering and infrastructure projects. The organization employs extensive professional and sub-professional staff throughout the country. Professional staff are qualified and experienced in architecture, urban planning, civil, structural, water supply, sewage and related specialists disciplines including contract administration, construction management and computer applications. In addition to our regular personnel, Unicon has a number of Associates, both local and foreign, who are available for services in specific fields of expertise, as and when required.
WHAT we do
- Feasibility Studies
- Urban & Regional Planning
- Architecture Design
- Interior Design
- Structure Design
- Environmental Engineering
- Electrical Engineering
- HVAC
- Construction Management
- Project Management
What we do
- Feasibility Studies
- Urban & Regional Planning
- Architecture Design
- Interior Design
- Structure Design
- Environmental Engineering
- Electrical Engineering
- HVAC
- Construction Management
- Project Management
ARCASIA Award 1999-2000
Design Build Institute of America Honor Award 2012
Asian Townscape Award 2016
Nominated For Aga Khan Award
Nominated For Aga Khan Award
OUR DIRECTORS
PARVEZ LATIF QURESHI
MS. NADIRA BASHIR
OUR CLIENTS































